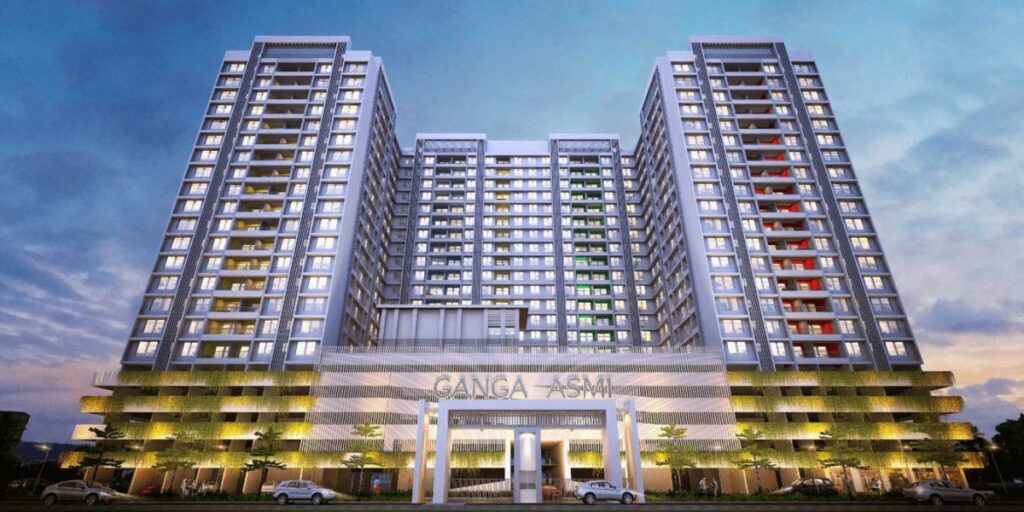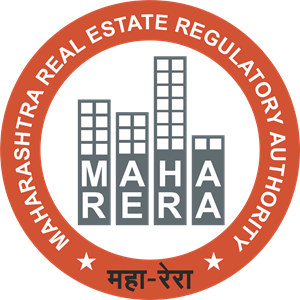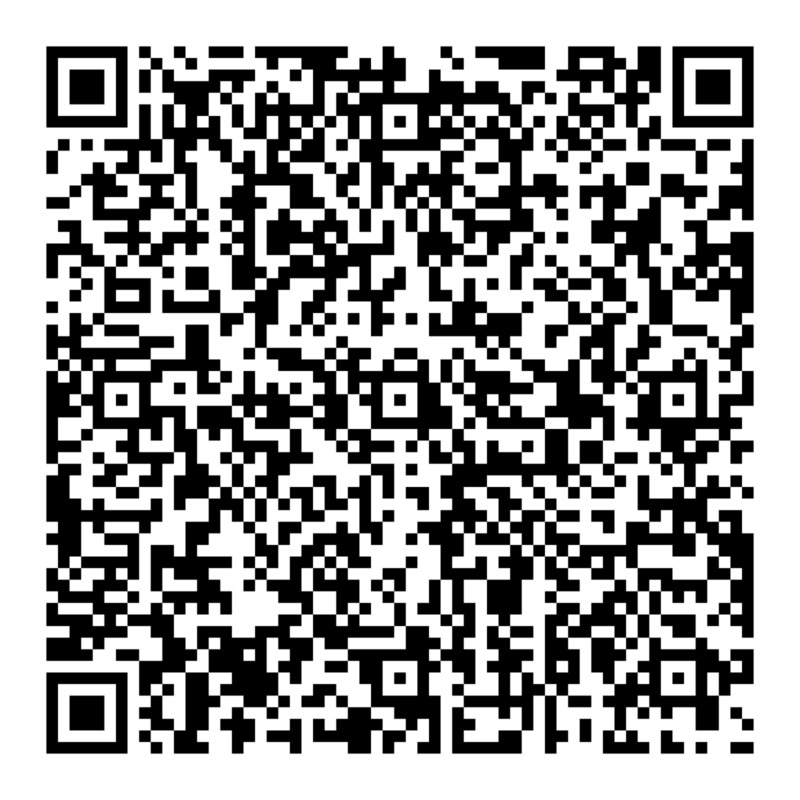GANGA ASMI
2 & 3 BHK Happy Homes @ Wakad , Pune
All of us are searching for that perfect home, that home where you get the feeling that the home is you. For the most part that search ends with us making compromises and accepting a home that does not quite deal “YOU”!
This search for that home, ends now…
Presenting Ganga Asmi with 3 and 2 BHK Luxurious homes!
- 3 Towers of 6 Level Parking + Podium + 28 Floors
- Excellent Amenities
- Quality Construction
- Easy access to Hinjewadi, Bavdhan, Aundh, Baner and Mumbai – Bangalore Bypass.
- Excellent Layout and planned down to the minutest detail.
- Home that will truly make you feel like yourself.
( MahaRera No. : P52100027644 )

Why Wakad?
At Real WAKAD, Pune By Goel Ganga Group
- Prominent location in the heart of Wakad
- Close Proximity to Hinjewadi IT Park & Mumbai Bangalore Highway
- With 28 Stories, it is one of the tallest project in the area
- Safest Homes in Wakad with Superior Security
- Flats are positioned in such way that they are well ventilated and have good natural lighting
- Goel Ganga Asmi is nestled in the lush green bounty of nature to ensure every moment of your life is spent in an enriching manner
Amenities
Zen Yoga Lawn
Unwind your spirit in a peaceful green oasis designed for mindful movements.
Pro-Cricket Arena
Sharpen your shots in a dedicated space for cricket lovers.
Adventure Play Mounds
Let kids climb, explore, and discover joy in nature-inspired contours.
Wellness Loop Track
A scenic jogging trail promoting health, energy, and calm.
ArenaX Court . multipurpose
One court, endless fun – from basketball to badminton and beyond.
Open-Air Green Gym
Work out naturally with fresh air and eco-fit equipment.
Tranquil Seating Cove
Relax, read, or simply enjoy the view in these calm resting pockets.
WonderPlay Zone
A vibrant, safe space packed with playtime adventures for kids.
Eco Cycle Trail
Pedal your way through lush surroundings on this dedicated path.
Golden Dune Pit (Sand Pit)
Dig, build, and play – a soft sand haven for children’s imagination.
Melody Courtyard (Musical Plaza)
Where music meets nature – engage with interactive sound features.
Ops Hub (Facility Management Area)
Seamless community operations, managed with precision and care.
- Internal Roads & Footpaths
- Water Supply
- Sewerage (Chamber, Lines, Septic Tank, STP)
- Storm Water Drains
- Landscaping & Tree Planting
- Street Lighting
- Electrical Meter Room, Sub-Station, Receiving Station
- The aggregate area of recreational Open Space
- Open Parking
- Community Buildings
- Treatment And Disposal Of Sewage And Sullage Water
- Solid Waste Management And Disposal
- Water Conservation, Rainwater Harvesting
- Energy management
- Fire Protection And Fire Safety Requirements
- Common Two-wheeler Parking
- Entrance Gate with Security cabin for 24×7 security
- Provision of reticulated piped gas through MNGL/Gas Bank
- Underground Water Tanks
- Entrance Lobby & Waiting Lounge at Ground level
- Passenger & Fire lifts as per Municipal & Fire Norms
- Main staircase & Fire staircase
- Services Room
- Letterbox
- Index Directory
- Space for Centralized Building Management System
- Society Office SPACE of Wing-02
- Garbage Room
- Space for Facility Management
- Bicycle parking for children
- Entrance Lobby at the Podium level
- Professionally managed services all amenitiess by the third party
- Earthquake resistance (Zone 3) Conventional RCC framed structure up to Girder and Aliform Technology above Girder
External & Internal Walls – Primarily RCC wall, Block & Brick masonry wherever required as per design.
- Internal Walls – OBD Finish
- Ceiling – OBD Finish
- External Walls – Acrylic
- Duct Walls – Semi-Acrylic Paint
- Internal Walls – Gypsum Finish
- External Walls – Texture Finish
Internal Toilet Ceiling – Grid False Ceiling
- Kitchen Dado – Ceramic Glazed Tile 300×600 above Kitchen Platform up to 600mm Height.
- Kitchen Platform – Granite Natural Stone Kitchen platform with Facia Patti & Sink
Powder Coated Aluminum windows with Mosquito Mesh and grill for safety
- Terrace Folding Door – powder coating folding door with Handle & locking facility.
- Terrace Railing – SS Railing for terrace and balcony.
- Master Toilet – Ceramic Tiles 300×600 up to grid False Ceiling
- Common Toilet – Ceramic Tile 300x600mm up to grid False Ceiling
- Sanitary ware – Western Commode, Seat Cover, Wash Basin.
- CP Fittings – Single Lever Diverter with Spout, Shower, Shower Arm, Health Faucet, and Basin Tap.
Sanitary Ware in White Colour - Internal Plumbing – PPR-C Pipes & Fittings
- External Plumbing – Upvc Pipes & Fittings
- Rainwater Lines – SWR PVC Pipes & Fittings
- Solar Pipe Line – PPR-C / Aluminum Composite Pipes & Fittings
- Common Passage Wash Basin Counter – Counter for the wash basin.
- Modular switches & DB as per schedule
- Electrical wire as per schedule
- Electrical Backup for the common area of building from common DG
- Energy Meter – Single Phase meter for 2BHK and 3BHK.
Location
Hospitals
Ruby Hall Clinic Hinjewadi – 4.5KM
Jupiter Hospital Memorial Hospital – 6.1KM
Memorial Hospital – 9.5KM
Schools & Collages
Interntional Buisness – 5.1KM
DY Patel University – 8.8KM
Hotels
Ginger Pune Wakad – 4.0Km
Sayaji Hotel – 1.9KM
IT Parks
Hinjewadi Rajiv Gandhi – 7.0KM
InfoTech Park – 7.7KM
Infosys – 3.2KM
Connectivity
Pune University – 5 Kms
Aundh – 4 Kms
Hinjewadi IT Park – 4 Kms
Pune Railway Station – 15 Kms
Airport – 18 Kms
Mumbai – Bangalore Express Highway – 700 Mtrs
Why Ganga Asmi?
Wakad is One of well developed locality in Pune and well connected to the different part of the city & connected to area like Baner, Pashan, Bavdhan, Aundh, Balewadi, Hinjewadi and Pimpri Chinchwad. It has every essential destination like offices, malls, schools, colleges, restaurants, hospitals in the vicinity.
Site Address: Ganga Asmi, Aundh BRTS road, Shankar Kalat Nagar, Wakad, Pune, Maharashtra 411057
Call: 020-67670000
Location





ENQUIRE NOW


This project has been registered via MahaRERA registration numbers P52100034068 and the details are available on the website https://maharera.mahaonline.gov.in under registered projects.
